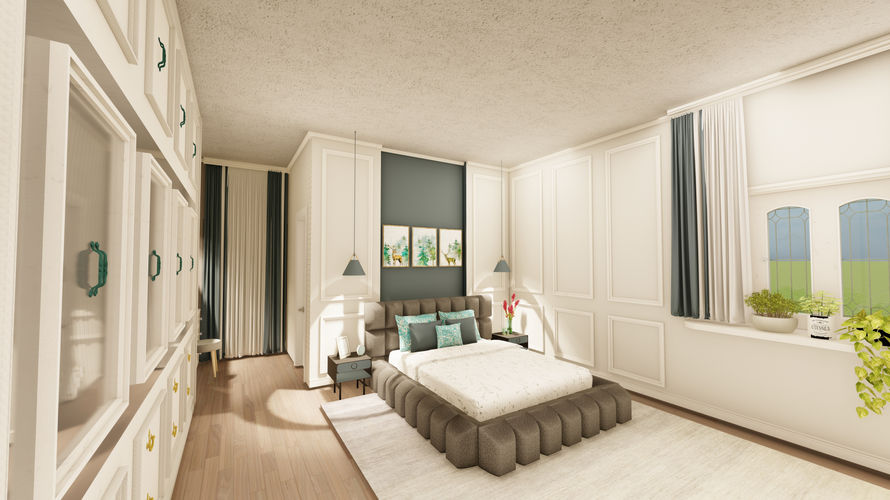Sea Side Resort
279,233.09 Square Meters
Chennai, India
This resort project transcends the concept of mere accommodation; it serves as a portal for cultural immersion, a sanctuary away from home, and a vibrant hub for recreation. It is designed to foster social interactions and provide travelers with opportunities to delve into the rich tapestry of diverse cultures and landscapes.
The site is situated in the coastal region of Chennai, India, about 2 kilometers from ECR road, with the nearest access road located close to Kadalur village. Notably, the site lacks direct access to the main road. Areas above the seasonal lagoon inundation level are utilized for agriculture, while the shallow lagoons serve as fishing grounds for local residents. The terrain is generally flat and features a network of major and minor drainage systems that traverse the site. A soil report indicates that the site comprises alluvial sand and silt, which has been deposited by the Palar river's sedimentation. While there are major constraints, including the Future Palar river bridge, delta tributaries, drainage channels, existing roads, and well locations, none are deemed significant obstacles to the development of the resort.
Converting 69 acres of barren land into an eco-friendly and aesthetically balanced green space, the site plan is divided into public and private areas. The public areas include parking, a front house, a banquet hall, a café, a restaurant, and a spa. The private areas consist of villas, guest rooms, sports facilities, recreational rooms, and swimming pools.
The resort features a 24-hour café and a multi-cuisine restaurant. The café is conveniently situated near the main lobby, equidistant from the banquet hall and the pool area. It boasts checkered flooring, floral prints, wooden pathways, glass walls, and offers views of the pool on one side and the lawn on the other.
The multi-cuisine restaurant is a two-story building predominantly made of wood and provides spectacular ocean views through its large glass wall and outdoor dining area.
Guest accommodations consist of four variations: standard guest rooms, presidential pool villas, luxury villas, and standard villas. The standard guest rooms face the ocean and the lawn area. Presidential pool villas are situated close to the ocean and include a living area, a bedroom, a minibar, a kitchen, an open bathroom, and a private pool overlooking the ocean. The luxury villas comprise two units joined together, featuring a private pool, and are located between the standard guest rooms and the other villas. The standard villas are located at the edge of the property, where the setback begins, and overlook the ocean. The banquet hall is designed to accommodate up to 1,000 guests at once. It shares the same entrance as the resort but has separate parking facilities. The banquet hall includes two collapsible halls, green rooms, restrooms, service areas, and outdoor dining options. The service area leads to the back of the house, where loading and unloading take place. There are three distinct lawns, each serving its own purpose. One lawn features a children's play area and a badminton court, while the other two are designated for outdoor dining and events. The circulation routes within the resort are discreetly managed for service staff, while guests have access to buggies for convenient transportation around the property. The back of house and staff accommodations are situated in one corner of the resort to facilitate the movement of service trucks.
598 Square Meters
12-13 New Wharf Road, N1
This project outlines the transformative manifesto integrated into my studio practice project, "Redefining History through Multi-sensory Design." This manifesto revolves around the principles of adaptive reuse, multi-sensory design, and historic preservation. These guiding principles inform my project's approach to reuse, design, and preservation, ensuring a thoughtful and sustainable transformation of space.
This project embarks on a truly unique and captivating journey, delving into the rich history of the abandoned Ice Well. Through the lens of multi-sensory design, I aim to breathe new life into this forgotten space, creating an unparalleled immersive experience. My inspiration comes from related fields, particularly the works of artist Olafur Eliasson and the innovative Caruso St John Architecture firm.
Given the constraints of the abandoned Ice Well's accessibility, my project aims to create a central stairway similar to the Rotunda—a spiral staircase at Tate Britain that previously served as a fountain and reception area. Now, this staircase connects the three public floors, providing easy access while serving as a significant design element that preserves the integrity of the original materials and their 19th-century history.
The design of the Ice Well Experience gallery draws on extensive research into the Ice Well's past and the history of the 17th-century ice trade. The experiential gallery is intended as an immersive space that narrates the rise and decline of the ice trade in 17th-century London and serves as a platform for contemporary art and cultural events. This design approach emphasizes the importance of preserving rare history for future generations and demonstrates how abandoned structures like the Ice Well, with their unique and unseen histories, can become thought-provoking and experiential spaces in the modern world.




























































































